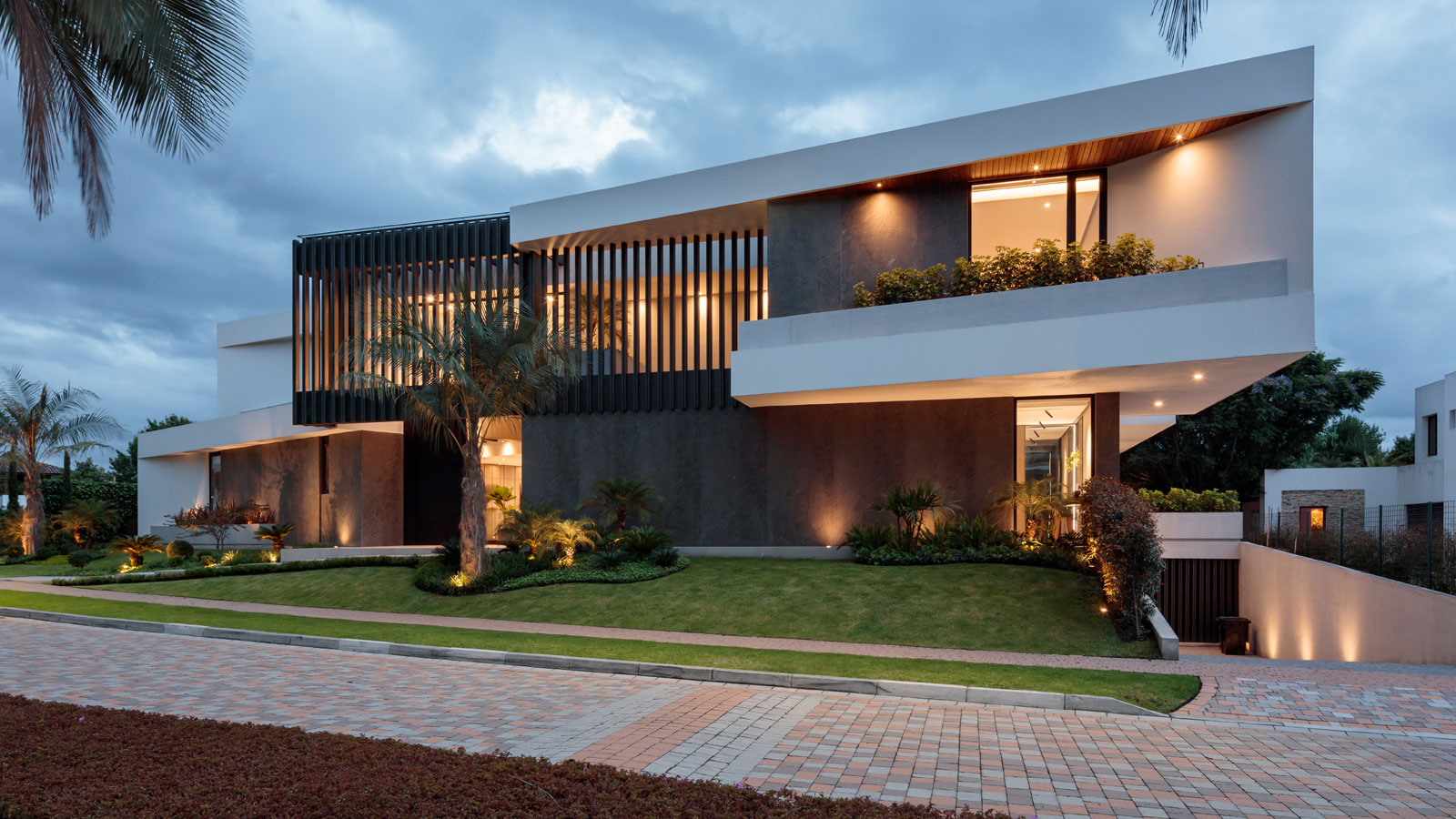Architecture Design

Programming: The first step is to understand the project requirements and objectives. This involves gathering information from the client about their needs, preferences, budget, site conditions, zoning regulations, and any other relevant factors. The programming phase helps define the scope and goals of the project.
Site Analysis: Conduct a thorough analysis of the site where the building will be located. Consider factors such as topography, climate, vegetation, views, access, neighboring buildings, and environmental impact. Site analysis helps inform decisions about building orientation, layout, and design.
Conceptual Design: Develop conceptual design ideas and sketches based on the project requirements and site analysis. Explore different architectural styles, spatial arrangements, and massing options to generate design concepts that respond creatively to the project brief and site context.
Schematic Design: Refine the conceptual design ideas into more detailed schematic drawings and plans. Develop floor plans, elevations, and sections that illustrate the spatial organization, circulation patterns, building massing, and relationships between different areas of the building.
Design Development: Further develop the design by refining the schematic drawings and incorporating feedback from the client, consultants, and other stakeholders. This phase involves making decisions about materials, finishes, building systems, and structural concepts. Develop detailed drawings and specifications that describe the proposed design in greater detail.
Coordination with Consultants: Collaborate with engineers, consultants, and other specialists to integrate structural, mechanical, electrical, plumbing, and other technical systems into the design. Coordinate the work of various disciplines to ensure that all aspects of the design are well-integrated and meet the project requirements.
Permitting and Approvals: Prepare and submit the necessary documentation for obtaining permits and approvals from regulatory authorities. This may include zoning approvals, building permits, environmental permits, and other regulatory requirements.
Construction Documents: Develop comprehensive construction documents that provide detailed instructions for the construction of the building. This includes detailed drawings, specifications, schedules, and other documentation that communicate the design intent and technical requirements to contractors and builders.
Bidding and Negotiation: Assist the client with the bidding process by preparing bid packages, evaluating contractor proposals, and negotiating contracts. Help select qualified contractors and subcontractors who can execute the project according to the design and specifications. 1. Construction Administration: Provide support during the construction phase by reviewing shop drawings, conducting site inspections, and addressing contractor inquiries. Ensure that the construction work is carried out according to the design intent, specifications, and quality standards. 2. Post-Occupancy Evaluation: Conduct a post-occupancy evaluation to assess the performance of the building after it has been completed and occupied. Gather feedback from users, evaluate energy performance, and identify any issues or opportunities for improvement that may inform future design decisions.
